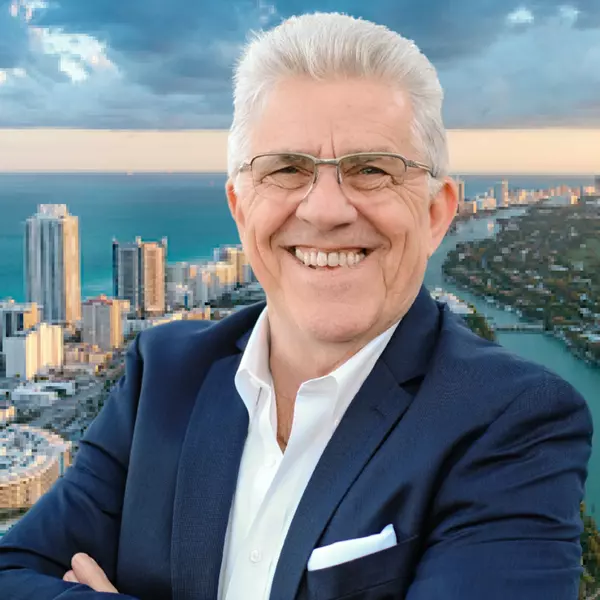Bought with
For more information regarding the value of a property, please contact us for a free consultation.
3285 SE 26TH CT Ocala, FL 34471
Want to know what your home might be worth? Contact us for a FREE valuation!

Our team is ready to help you sell your home for the highest possible price ASAP
Key Details
Sold Price $446,900
Property Type Single Family Home
Sub Type Single Family Residence
Listing Status Sold
Purchase Type For Sale
Square Footage 2,626 sqft
Price per Sqft $170
Subdivision Shady Wood Un 02
MLS Listing ID OM708744
Sold Date 10/14/25
Bedrooms 3
Full Baths 2
Half Baths 1
HOA Y/N No
Year Built 1984
Annual Tax Amount $6,410
Lot Size 0.320 Acres
Acres 0.32
Lot Dimensions 100x138
Property Sub-Type Single Family Residence
Source Stellar MLS
Property Description
Fully renovated pool home in Southeast Ocala! This house sits atop the hill in the quiet and peaceful neighborhood of Shady Wood. No traffic. Brand new roof and appliances. New AC's and hot water heater. Nothing to do but move in. Convenient to everything. Large rooms throughout, but one of the many highlights is the large 600 sq. ft. bonus room right next to the pool. Would be a great game room for billiards or table tennis, or it could even be converted to a suite. There is also an RV outlet that could double as a generator plug. You may need to stake your claim quickly as this one is not expected to last very long...
Location
State FL
County Marion
Community Shady Wood Un 02
Area 34471 - Ocala
Zoning R1
Interior
Interior Features Ceiling Fans(s), Central Vaccum, Open Floorplan, Primary Bedroom Main Floor, Stone Counters, Vaulted Ceiling(s), Walk-In Closet(s)
Heating Central, Natural Gas
Cooling Central Air
Flooring Luxury Vinyl
Fireplaces Type Wood Burning
Fireplace true
Appliance Dishwasher, Exhaust Fan, Gas Water Heater, Range, Range Hood, Refrigerator
Laundry Electric Dryer Hookup, Inside, Laundry Room, Washer Hookup
Exterior
Exterior Feature French Doors, Rain Gutters
Garage Spaces 1.0
Pool Child Safety Fence, In Ground
Utilities Available BB/HS Internet Available, Electricity Connected, Natural Gas Connected, Public, Sewer Connected, Water Connected
Roof Type Shingle
Attached Garage true
Garage true
Private Pool Yes
Building
Story 1
Entry Level One
Foundation Slab
Lot Size Range 1/4 to less than 1/2
Sewer Public Sewer
Water Public
Structure Type Vinyl Siding,Frame
New Construction false
Others
Senior Community No
Ownership Fee Simple
Acceptable Financing Cash, Conventional, FHA, VA Loan
Listing Terms Cash, Conventional, FHA, VA Loan
Special Listing Condition None
Read Less

© 2025 My Florida Regional MLS DBA Stellar MLS. All Rights Reserved.
GET MORE INFORMATION



