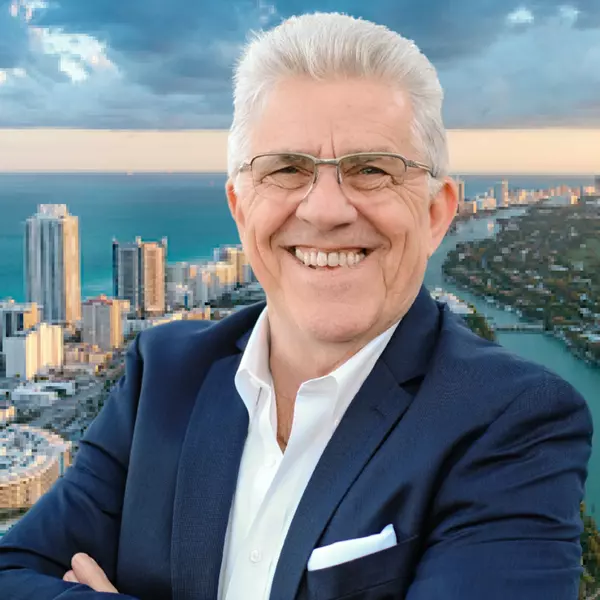Bought with ALLURE REALTY LLC
For more information regarding the value of a property, please contact us for a free consultation.
1011 67TH AVENUE DR W Bradenton, FL 34207
Want to know what your home might be worth? Contact us for a FREE valuation!

Our team is ready to help you sell your home for the highest possible price ASAP
Key Details
Sold Price $485,000
Property Type Single Family Home
Sub Type Single Family Residence
Listing Status Sold
Purchase Type For Sale
Square Footage 1,592 sqft
Price per Sqft $304
Subdivision Lovesky Park
MLS Listing ID T3364156
Sold Date 05/16/22
Bedrooms 3
Full Baths 2
HOA Y/N No
Year Built 1987
Annual Tax Amount $2,500
Lot Size 9,147 Sqft
Acres 0.21
Property Sub-Type Single Family Residence
Source Stellar MLS
Property Description
Wait... Stop the car!!! Welcome to PARADISE!! Make this beautiful modern beach style home yours today. This 3 bedroom 2 bathroom + in-home office gem is perfect for any family. It feels exactly like HOME with an aesthetically pleasing view all throughout the property. New plumbing 2019, New floors 2019, new insulation 2019, roof replaced in 2012, new driveway pavers and landscaping 2021, new exterior & interior painting. The kitchen has been completely remodeled and compliments the living room area to create a huge open floor-plan. The recess lighting throughout the home along with the huge pool and screened in lanai makes this home great for entertaining guest. The double sheds on each side of the property and excessive backyard space makes this property great for RV or boat storage, multiple cars or even a small playhouse. Step into paradise today!! Back on the market!! Buyer financing fell through!!
Location
State FL
County Manatee
Community Lovesky Park
Area 34207 - Bradenton/Fifty Seventh Avenue
Zoning RSF4.5
Direction W
Rooms
Other Rooms Den/Library/Office
Interior
Interior Features Ceiling Fans(s), Eat-in Kitchen, Open Floorplan
Heating Central
Cooling Central Air
Flooring Tile
Fireplace false
Appliance Convection Oven, Cooktop, Disposal, Range Hood, Refrigerator
Exterior
Exterior Feature Fence, Sidewalk
Garage Spaces 2.0
Pool Above Ground, Deck, Lighting, Screen Enclosure, Tile
Community Features Airport/Runway
Utilities Available Cable Available, Electricity Available
Roof Type Shingle
Attached Garage true
Garage true
Private Pool Yes
Building
Entry Level One
Foundation Slab
Lot Size Range 0 to less than 1/4
Sewer Public Sewer
Water Public
Structure Type Block
New Construction false
Others
Senior Community No
Ownership Fee Simple
Acceptable Financing Cash, Conventional, FHA, VA Loan
Listing Terms Cash, Conventional, FHA, VA Loan
Special Listing Condition None
Read Less

© 2025 My Florida Regional MLS DBA Stellar MLS. All Rights Reserved.
GET MORE INFORMATION



