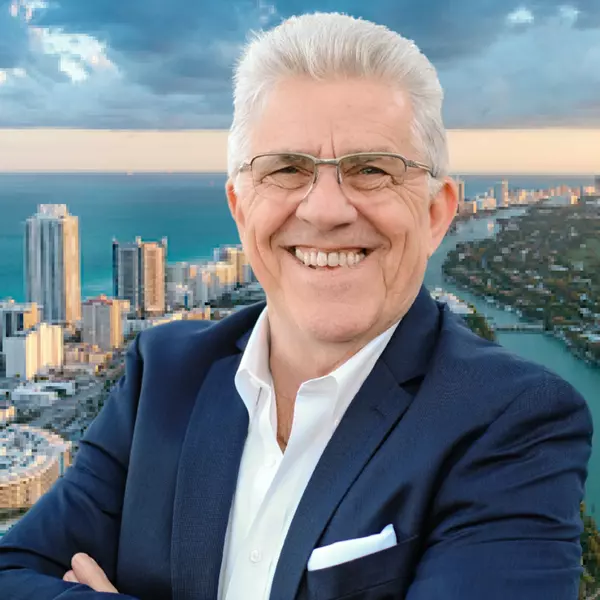Bought with
For more information regarding the value of a property, please contact us for a free consultation.
3495 RESTON DR The Villages, FL 32162
Want to know what your home might be worth? Contact us for a FREE valuation!

Our team is ready to help you sell your home for the highest possible price ASAP
Key Details
Sold Price $259,900
Property Type Single Family Home
Sub Type Single Family Residence
Listing Status Sold
Purchase Type For Sale
Square Footage 1,203 sqft
Price per Sqft $216
Subdivision Villages/Sumter
MLS Listing ID V4919825
Sold Date 08/25/21
Bedrooms 3
Full Baths 2
Construction Status Completed
HOA Y/N No
Year Built 2001
Annual Tax Amount $1,611
Lot Size 7,405 Sqft
Acres 0.17
Lot Dimensions 60x120
Property Sub-Type Single Family Residence
Source Stellar MLS
Property Description
Breathtaking "VILLAGE OF BELLE AIRE" Prime Location, so convenient to the Village Activities Lifestyle, Championship & Executive Golf Courses & Country Clubs, Swimming, Tennis, Shopping, Dining... Just a short car or golf cart drive to Sumter Landing / Spanish Springs, Polo Matches, Recreational Centers. *** TURN KEY/FURNISHED *** BOND PAID - *** NO CARPET - *** DEEP LOT 60 x 120 - *** ROOM FOR A POOL - *** 4 SOLAR TUBES - *** NICE UPGRADES. Recently Pressure Washed Home, Driveway, Walkway, & Landscaping Border. The Decorative Walkway & Driveway is expanded version adding well deserved space. FRONT ENTRANCE, with 2 glass doors, storm, & designer glass. A new HVAC System installed 2014. Super Nice to have here in The Villages WHOLE HOUSE WATER FILTRATION, SALT-FREE WATER SOFTENER/CONDITIONER installed 2017. KITCHEN updated 2016 with new & beautiful Quartz Counter-tops, Stainless Steel Sink & Faucet, Microwave, French Doors Refrigerator with Water & Ice Dispenser, Slide-out Shelves, Cool Tray Drawer, newer Garbage Disposal. Plenty of Cabinet Space w/pull-outs. A Smooth Cook-top Oven (however, a gas hook up is available), Pantry, Ceiling Fan & Recessed Lights. This "CORPUS CHRISTI MODEL" offers an "OPEN FLOOR PLAN", with split bedrooms. MASTER BEDROOM EN-SUITE with beautiful, quality furniture (KING SEALY POSTUREPEDIC BED), Large Walk-in Closet w/Solar Tube. MASTER BATH w/large shower w/built in seats, large vanity, linen closet, solar tube, & medicine cabinet, too. The GUEST SIDE can be considered a 2nd Master Suite, as it has a Privacy Pocket Door. The 2nd Full Bathroom: Large Vanity, Linen Closet, Solar Tube, Shower w/seat(s). 2nd GUEST BEDROOM: Large Closet with side Shelves, Ceiling Fan, & Nice Quality Furniture (QUEEN SERTAPEDIC BED). The 3rd GUEST ROOM (does not have a closet), can be set up as a Den, Office, or Bedroom, it features 2 Reclining Chairs, TV, Fireplace (electric), Desk, & Ceiling Fan. An ENCLOSED LANAI has Florida Tropical Look Furniture, Ceramic Tile Floor, Ceiling Fan, & door to outside Open Porch, plenty of room to grill-out. 1.5 GARAGE features a Washer & Dryer, Decorative Floor, Plenty of Cabinets, & Sliding Garage Screen Doors. ANNUAL CDD MAINTENANCE (2020): $384.30, Annual Fire: $124.00; THE VILLAGE AMENITY FEE: $164.00 PAID MONTHLY. Information deemed to be correct, cannot guarantee. Buyer to verify all pertinent information to Buyer, including, but not limited to dimensions. HURRY & CALL TO SEE THIS HOME TODAY!!!
Location
State FL
County Sumter
Community Villages/Sumter
Area 32162 - Lady Lake/The Villages
Zoning RESI
Rooms
Other Rooms Den/Library/Office, Florida Room
Interior
Interior Features Ceiling Fans(s), Living Room/Dining Room Combo, Master Bedroom Main Floor, Open Floorplan, Other, Skylight(s), Solid Surface Counters, Split Bedroom, Stone Counters, Thermostat, Walk-In Closet(s), Window Treatments
Heating Central, Natural Gas
Cooling Central Air, Humidity Control
Flooring Ceramic Tile, Vinyl
Fireplaces Type Decorative, Electric, Free Standing, Living Room, Other
Furnishings Turnkey
Fireplace true
Appliance Built-In Oven, Cooktop, Dishwasher, Disposal, Dryer, Microwave, Refrigerator, Washer, Water Filtration System, Water Softener
Laundry In Garage
Exterior
Exterior Feature Irrigation System, Lighting, Sliding Doors
Parking Features Driveway, Garage Door Opener, Golf Cart Parking, Ground Level
Garage Spaces 1.0
Community Features Deed Restrictions, Fishing, Fitness Center, Gated, Golf Carts OK, Golf, Park, Playground, Pool, Sidewalks, Tennis Courts
Utilities Available Cable Available, Electricity Available, Electricity Connected, Natural Gas Available, Natural Gas Connected, Phone Available, Public, Sewer Available, Sewer Connected, Street Lights, Underground Utilities, Water Available, Water Connected
Roof Type Shingle
Porch Covered, Enclosed, Patio, Rear Porch, Screened
Attached Garage true
Garage true
Private Pool No
Building
Entry Level One
Foundation Slab
Lot Size Range 0 to less than 1/4
Sewer Public Sewer
Water Public
Architectural Style Ranch
Structure Type Vinyl Siding
New Construction false
Construction Status Completed
Others
Pets Allowed Yes
HOA Fee Include Pool,Other,Recreational Facilities
Senior Community Yes
Ownership Fee Simple
Acceptable Financing Cash, Conventional
Listing Terms Cash, Conventional
Special Listing Condition None
Read Less

© 2025 My Florida Regional MLS DBA Stellar MLS. All Rights Reserved.
GET MORE INFORMATION



