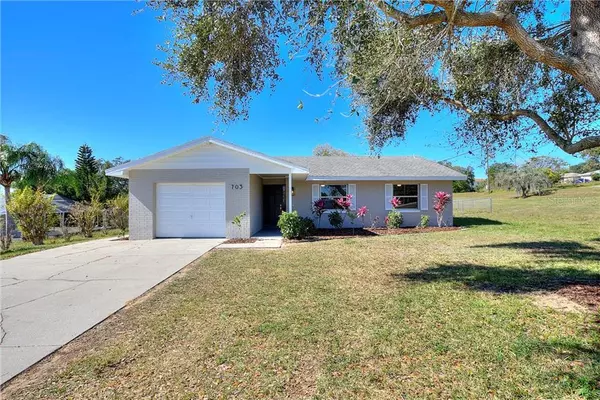Bought with
For more information regarding the value of a property, please contact us for a free consultation.
703 N 9TH ST Lake Wales, FL 33853
Want to know what your home might be worth? Contact us for a FREE valuation!

Our team is ready to help you sell your home for the highest possible price ASAP
Key Details
Sold Price $165,000
Property Type Single Family Home
Sub Type Single Family Residence
Listing Status Sold
Purchase Type For Sale
Square Footage 1,237 sqft
Price per Sqft $133
Subdivision Lake Wales Resub
MLS Listing ID U8072963
Sold Date 03/23/20
Bedrooms 3
Full Baths 2
HOA Y/N No
Year Built 1983
Annual Tax Amount $718
Lot Size 10,454 Sqft
Acres 0.24
Lot Dimensions 125x85
Property Sub-Type Single Family Residence
Source Stellar MLS
Property Description
NEWLY UPDATED LAKE VIEW HOME! Enjoy the ease of this beautiful move-in ready 3 bedrooms and 2 bathroom home located in a quiet, picturesque neighborhood that overlooks Lake Wailes. As you step into the home you're immediately greeted with a freshly painted interior throughout and an open living room with tons of light pouring in from the large windows and sliding door. Just off the living room is the BRAND NEW kitchen that boasts white shaker style cabinets, quartz countertops, subway backsplash and stainless steel appliances. Enjoy a meal around the table in the dining room located just off the kitchen or on the covered back patio that overlooks the spacious backyard. Each of the 3 spacious rooms includes updated flooring and paint. The master bedroom on-suite bathrooms as well as the hall bath have been fully updated as well. Located near the shops of downtown Lake Wales and close to Bok Tower Gardens this home is a MUST SEE and will surely go fast, so book your showing TODAY!
Location
State FL
County Polk
Community Lake Wales Resub
Area 33853 - Lake Wales South
Zoning R-1A
Interior
Interior Features Ceiling Fans(s), Living Room/Dining Room Combo
Heating Electric
Cooling Central Air
Flooring Carpet, Ceramic Tile
Fireplace false
Appliance Dishwasher, Electric Water Heater, Range, Range Hood, Refrigerator
Exterior
Exterior Feature Fence
Garage Spaces 2.0
Utilities Available Public
View Y/N 1
Roof Type Shingle
Porch Porch, Screened
Attached Garage true
Garage true
Private Pool No
Building
Story 1
Entry Level One
Foundation Slab
Lot Size Range Up to 10,889 Sq. Ft.
Sewer Public Sewer
Water Public
Structure Type Stucco
New Construction false
Others
Senior Community No
Ownership Fee Simple
Special Listing Condition None
Read Less

© 2025 My Florida Regional MLS DBA Stellar MLS. All Rights Reserved.
GET MORE INFORMATION



