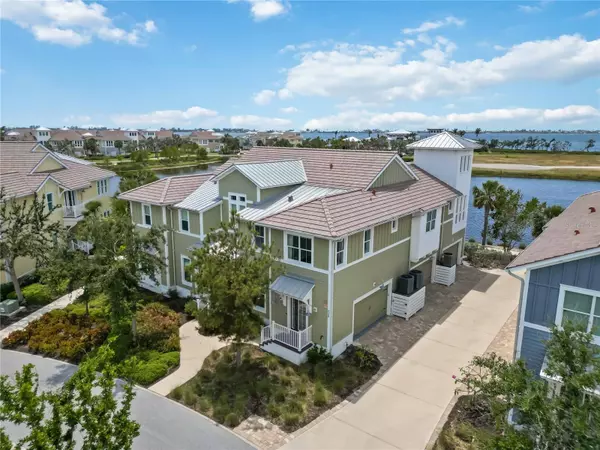230 SAPPHIRE LAKE DR #201 Bradenton, FL 34209

UPDATED:
Key Details
Property Type Condo
Sub Type Condominium
Listing Status Active
Purchase Type For Sale
Square Footage 2,167 sqft
Price per Sqft $412
Subdivision Mangrove Walk Ii On Harbour Isle 9&10
MLS Listing ID A4672815
Bedrooms 2
Full Baths 2
Condo Fees $741
HOA Y/N No
Annual Recurring Fee 13913.76
Year Built 2014
Annual Tax Amount $9,325
Property Sub-Type Condominium
Source Stellar MLS
Property Description
Inside, you'll find a light-filled open-concept layout with soaring ceilings, coastal-style windows, and unobstructed views of Anna Maria Sound. This maintenance-free home features 2 bedrooms, 2 bathrooms, a spacious den/office (optional 3rd bedroom), and an oversized sunroom perfect for relaxing, entertaining, or working from home.
The upgraded chef's kitchen boasts shaker cabinetry, stainless steel appliances, quartz countertops, designer lighting, matte black fixtures, and a custom pantry—ideal for cooking while enjoying peaceful coastal views. The dining and living areas flow seamlessly, creating an inviting space for hosting or unwinding with sunset backdrops.
The primary suite includes a tray ceiling, custom walk-in closets, and a spa-style ensuite with dual sinks and a large walk-in shower. A split floor plan provides privacy for guests, making this property ideal for full-time living, a second home, or a seasonal getaway.
A rare feature of this Harbour Isle home is the third-story Observatory, showcasing sweeping views of the Gulf of Mexico, Anna Maria Sound, and the Sunshine Skyway Bridge. This bonus space makes a perfect reading loft, office, meditation room, or sunset-view retreat.
Additional highlights include an oversized two-car garage, Tesla EV charger, and private elevator access directly from the garage to the main living level. Offered partially furnished for an easy, move-in-ready transition.
Residents of Harbour Isle enjoy unmatched resort-style amenities: multiple waterfront pools with cabanas, grills, and lounging areas; the exclusive Beach Club with resort pool, hot tub, Sky Bar, and private beach; fitness center; kayak launch with access to Anna Maria Sound; miles of walking and biking trails; and a 38-acre lake for kayaking and paddleboarding.
Just outside the gates, you'll find the Compass Hotel by Margaritaville, Safe Harbour Marina with Freedom Boat Club, and Floridays Waterfront Tiki Bar & Restaurant. Nature preserves—including Robinson Preserve, Neal Preserve, and Perico Preserve—offer trails, birdwatching, and year-round outdoor recreation minutes from home.
Located just moments from the sugar-sand beaches of Anna Maria Island, this home offers the perfect blend of luxury, convenience, and coastal living. If you're searching for a waterfront condo near Anna Maria Island, a maintenance-free Bradenton home, or a luxury coastal property with resort-style amenities, this is the one.
Schedule your private showing today and experience the best of Harbour Isle living on Florida's Gulf Coast.
Location
State FL
County Manatee
Community Mangrove Walk Ii On Harbour Isle 9&10
Area 34209 - Bradenton/Palma Sola
Zoning PDP
Interior
Interior Features Ceiling Fans(s), Coffered Ceiling(s), Crown Molding, Eat-in Kitchen, Elevator, High Ceilings, In Wall Pest System, Kitchen/Family Room Combo, Living Room/Dining Room Combo, Open Floorplan, Solid Surface Counters, Solid Wood Cabinets, Stone Counters, Thermostat, Vaulted Ceiling(s), Walk-In Closet(s), Window Treatments
Heating Central
Cooling Central Air
Flooring Ceramic Tile, Wood
Furnishings Partially
Fireplace false
Appliance Built-In Oven, Dishwasher, Disposal, Dryer, Electric Water Heater, Microwave, Range, Refrigerator, Washer
Laundry Laundry Room
Exterior
Exterior Feature Other
Parking Features Garage Door Opener
Garage Spaces 2.0
Community Features Buyer Approval Required, Clubhouse, Deed Restrictions, Fitness Center, Golf Carts OK, Irrigation-Reclaimed Water, Playground, Pool, Sidewalks
Utilities Available Cable Connected, Electricity Available, Electricity Connected, Public, Sewer Available, Sewer Connected, Sprinkler Recycled, Underground Utilities, Water Available, Water Connected
View Y/N Yes
Water Access Yes
Water Access Desc Bay/Harbor,Gulf/Ocean,Gulf/Ocean to Bay,Intracoastal Waterway,Marina
Roof Type Tile
Porch None
Attached Garage true
Garage true
Private Pool No
Building
Lot Description Cul-De-Sac, FloodZone, Private
Story 3
Entry Level Three Or More
Foundation Slab
Sewer Public Sewer
Water Public
Unit Floor 2
Structure Type Block,Frame
New Construction false
Schools
Elementary Schools Ida M. Stewart Elementary
Middle Schools Martha B. King Middle
High Schools Manatee High
Others
Pets Allowed Number Limit, Size Limit, Yes
HOA Fee Include Cable TV,Common Area Taxes,Pool,Escrow Reserves Fund,Insurance,Internet,Maintenance Structure,Maintenance Grounds,Management,Pest Control,Private Road,Recreational Facilities,Security,Trash
Senior Community No
Pet Size Large (61-100 Lbs.)
Ownership Condominium
Monthly Total Fees $1, 159
Acceptable Financing Cash, Conventional, FHA, VA Loan
Membership Fee Required None
Listing Terms Cash, Conventional, FHA, VA Loan
Num of Pet 2
Special Listing Condition None

GET MORE INFORMATION





