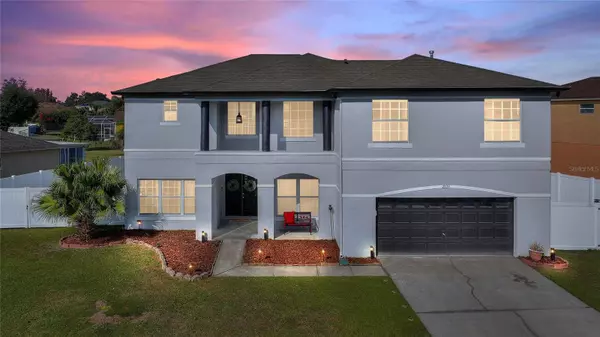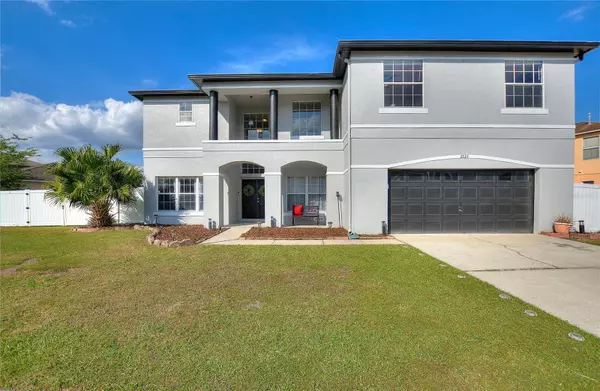2534 JASMINE TRACE DR Kissimmee, FL 34758

Open House
Sun Nov 23, 12:00pm - 3:00pm
UPDATED:
Key Details
Property Type Single Family Home
Sub Type Single Family Residence
Listing Status Active
Purchase Type For Sale
Square Footage 2,658 sqft
Price per Sqft $193
Subdivision Jasmine Pointe At Crescent Lakes
MLS Listing ID O6361551
Bedrooms 5
Full Baths 3
Construction Status Completed
HOA Y/N No
Year Built 1998
Annual Tax Amount $6,582
Lot Size 10,018 Sqft
Acres 0.23
Lot Dimensions 91x108
Property Sub-Type Single Family Residence
Source Stellar MLS
Property Description
The newly renovated kitchen features stunning white cabinetry paired with elegant quartz countertops and gas stove.
The main floor also includes a well-appointed bedroom and a full bathroom, offering convenience and flexibility for guests or multi-generational living.
Upstairs, the primary suite offers a peaceful retreat with double sinks, a custom shower door, a separate walk-in shower, a soaking tub, and dual vanities. Three additional bedrooms and another full bathroom complete the second level.
Step outside to a private screened-in pool and spa, perfect for enjoying the Florida lifestyle. The backyard has been enhanced with a brand-new fence, with dual oversized gates, and a new pool heater, offering added comfort, privacy, and convenience. A spacious patio and well-kept yard create an ideal setting for outdoor relaxation and entertaining.
Recent upgrades include a new HVAC system (2022), new pool equipment (2024), and a new roof (2018). The home also features a walk-in closet, a full laundry room with washer, dryer, and utility sink, and an attached two-car garage. Crescent Lakes offers close proximity to shopping in both Kissimmee and Poinciana.
Whether you're seeking a primary residence, vacation home, or a strong rental opportunity, this property combines comfort, functionality, and an excellent location. Schedule your showing today and discover all that this impressive home has to offer.
Location
State FL
County Osceola
Community Jasmine Pointe At Crescent Lakes
Area 34758 - Kissimmee / Poinciana
Zoning OPUD
Rooms
Other Rooms Breakfast Room Separate, Den/Library/Office, Family Room, Formal Dining Room Separate, Great Room, Loft
Interior
Interior Features Cathedral Ceiling(s), Ceiling Fans(s), Eat-in Kitchen, Kitchen/Family Room Combo, Open Floorplan, PrimaryBedroom Upstairs, Solid Surface Counters, Solid Wood Cabinets, Thermostat, Vaulted Ceiling(s), Walk-In Closet(s), Window Treatments
Heating Electric, Natural Gas
Cooling Central Air
Flooring Ceramic Tile, Laminate
Furnishings Unfurnished
Fireplace false
Appliance Built-In Oven, Cooktop, Dishwasher, Disposal, Dryer, Gas Water Heater, Microwave, Refrigerator, Washer
Laundry Gas Dryer Hookup, Laundry Room
Exterior
Exterior Feature Private Mailbox, Sliding Doors
Garage Spaces 2.0
Pool Heated, In Ground, Screen Enclosure
Utilities Available Cable Connected, Electricity Connected, Natural Gas Available, Natural Gas Connected, Phone Available, Sewer Connected, Sprinkler Meter, Underground Utilities, Water Connected
Roof Type Shingle
Porch Covered, Front Porch, Rear Porch, Screened
Attached Garage true
Garage true
Private Pool Yes
Building
Lot Description Level, Sidewalk, Paved
Story 2
Entry Level Two
Foundation Slab
Lot Size Range 0 to less than 1/4
Sewer Public Sewer
Water Public
Architectural Style Traditional
Structure Type Block,Stucco,Frame
New Construction false
Construction Status Completed
Schools
Elementary Schools Reedy Creek Elem (K 5)
Middle Schools Horizon Middle
High Schools Poinciana High School
Others
Senior Community No
Ownership Fee Simple
Acceptable Financing Cash, Conventional, FHA, VA Loan
Membership Fee Required None
Listing Terms Cash, Conventional, FHA, VA Loan
Special Listing Condition None

GET MORE INFORMATION





