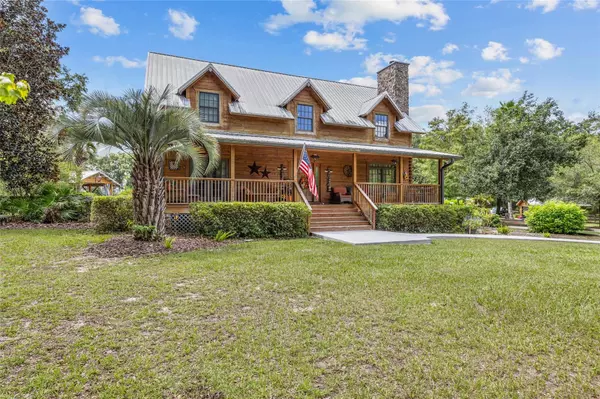25743 NW 62ND AVE High Springs, FL 32643

UPDATED:
Key Details
Property Type Single Family Home
Sub Type Single Family Residence
Listing Status Active
Purchase Type For Sale
Square Footage 6,223 sqft
Price per Sqft $289
MLS Listing ID GC535466
Bedrooms 5
Full Baths 4
Construction Status Completed
HOA Y/N No
Year Built 2006
Annual Tax Amount $15,431
Lot Size 45.980 Acres
Acres 45.98
Property Sub-Type Single Family Residence
Source Stellar MLS
Property Description
The 672 sq ft pool house offers exceptional convenience, complete with a wet bar, workout room, kitchen, full bath, two car garage, and an unfinished bonus room with generous storage. The 848 sq ft guest house provides 2 bedrooms and 1 bathroom, along with a custom kitchen featuring wooden countertops, an electric fireplace, and beautiful real wood floors.
Fully fenced and cross fenced, this estate is perfectly equipped for a variety of uses. The property includes a 4 stall barn, pole barn, fenced pastures, utility shed, pond, pool, hot tub, firepit, gazebo, and multiple 50 amp RV hookups. It is fully self sufficient with a whole house generator and two 250 gallon propane tanks.
Conveniently located in High Springs near Newberry and Gainesville, this property is ideal for equestrian enthusiasts, multi family living, or anyone seeking a private retreat. Do not miss this exceptional High Springs offering. Schedule your showing today.
Location
State FL
County Alachua
Area 32643 - High Springs
Zoning A
Rooms
Other Rooms Attic, Bonus Room, Garage Apartment, Inside Utility, Loft
Interior
Interior Features Eat-in Kitchen, High Ceilings, Kitchen/Family Room Combo, Open Floorplan, PrimaryBedroom Upstairs, Solid Surface Counters, Solid Wood Cabinets, Thermostat, Vaulted Ceiling(s), Walk-In Closet(s), Window Treatments
Heating Central, Electric
Cooling Central Air, Mini-Split Unit(s)
Flooring Ceramic Tile, Hardwood, Laminate, Tile
Fireplaces Type Wood Burning
Furnishings Negotiable
Fireplace true
Appliance Built-In Oven, Convection Oven, Cooktop, Dishwasher, Disposal, Electric Water Heater, Gas Water Heater, Microwave, Refrigerator
Laundry Inside, Laundry Room
Exterior
Exterior Feature Outdoor Grill, Private Mailbox, Rain Gutters, Sidewalk, Storage
Parking Features Covered, Driveway, Garage Door Opener, Garage Faces Side, Golf Cart Parking, Guest, RV Access/Parking, Garage, Workshop in Garage
Garage Spaces 3.0
Fence Board, Cross Fenced, Fenced, Wood
Pool Auto Cleaner, In Ground, Lighting, Salt Water
Utilities Available Electricity Connected, Propane, Water Connected
Water Access Yes
Water Access Desc Pond
View Pool, Trees/Woods
Roof Type Metal
Porch Covered, Deck, Front Porch, Other, Patio, Porch, Rear Porch, Screened
Attached Garage false
Garage true
Private Pool Yes
Building
Lot Description Cleared, Farm, In County, Irregular Lot, Landscaped, Pasture, Private, Sidewalk
Entry Level Two
Foundation Crawlspace, Pillar/Post/Pier, Slab
Lot Size Range 20 to less than 50
Sewer Septic Tank
Water Private
Architectural Style Cabin, Craftsman, Patio Home, Ranch, Traditional
Structure Type Cedar,Other,Frame,Wood Siding
New Construction false
Construction Status Completed
Others
Pets Allowed Cats OK, Dogs OK, Yes
Senior Community No
Ownership Co-op
Acceptable Financing Cash, Conventional
Listing Terms Cash, Conventional
Special Listing Condition None
Virtual Tour https://www.propertypanorama.com/instaview/stellar/GC535466

GET MORE INFORMATION





