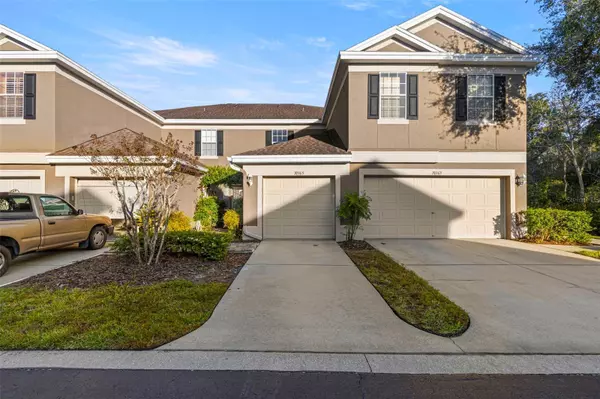10365 HERON KEY WAY Tampa, FL 33625

UPDATED:
Key Details
Property Type Townhouse
Sub Type Townhouse
Listing Status Active
Purchase Type For Rent
Square Footage 1,240 sqft
Subdivision Cypress Cove Townhomes Lot 3 Block 21
MLS Listing ID TB8446977
Bedrooms 2
Full Baths 2
Half Baths 1
HOA Y/N No
Year Built 2004
Lot Size 1,306 Sqft
Acres 0.03
Property Sub-Type Townhouse
Source Stellar MLS
Property Description
This 2 Bedroom, 2 ½ Bath, 1-Car Garage Townhome in Cypress Cove offers the perfect blend of style, comfort, and location. Ideally situated just minutes from TIA, top-rated schools, restaurants, shopping, and medical facilities—and only 15 miles from Clearwater Beach and the charming coastal town of Dunedin—you'll have everything you need right at your fingertips.
Step inside and be greeted by a freshly painted, bright, and inviting interior. Enjoy your morning coffee or evening glass of wine on the screened porch, overlooking a peaceful pond and conservation area through expansive three-panel sliding glass doors.
The home features updated bathrooms and a washer and dryer for your convenience. The elegant kitchen is a dream, complete with custom cabinetry, quartz countertops, and stainless steel appliances—ideal for anyone who loves to cook or entertain.
Upstairs, you'll find two spacious bedrooms, including a primary suite with serene pond views, a custom-designed walk-in closet, and a modern, updated bathroom. A convenient upstairs laundry with washer and dryer and a downstairs half bath add to the home's thoughtful layout.
Schedule your showing today and experience the perfect balance of comfort, elegance, and location. This could be your next HOME!
Location
State FL
County Hillsborough
Community Cypress Cove Townhomes Lot 3 Block 21
Area 33625 - Tampa / Carrollwood
Interior
Interior Features Solid Surface Counters, Ceiling Fans(s), Eat-in Kitchen, High Ceilings, Living Room/Dining Room Combo, PrimaryBedroom Upstairs
Heating Central
Cooling Central Air
Flooring Carpet, Ceramic Tile
Furnishings Unfurnished
Appliance Dishwasher, Disposal, Dryer, Microwave, Range, Refrigerator, Washer
Laundry Laundry Closet, Upper Level
Exterior
Exterior Feature Sliding Doors
Parking Features Garage Door Opener
Garage Spaces 1.0
Community Features No Truck/RV/Motorcycle Parking, Pool, Street Lights
Utilities Available Electricity Connected, Sewer Connected, Public
View Y/N Yes
Porch Screened, Covered
Attached Garage true
Garage true
Private Pool No
Building
Lot Description Paved
Story 2
Entry Level Two
Sewer Public Sewer
Water Public
New Construction false
Schools
Elementary Schools Cannella-Hb
Middle Schools Pierce-Hb
High Schools Leto-Hb
Others
Pets Allowed Yes
Senior Community No
Pet Size Small (16-35 Lbs.)
Membership Fee Required Required
Num of Pet 1
Virtual Tour https://www.propertypanorama.com/instaview/stellar/TB8446977

GET MORE INFORMATION





