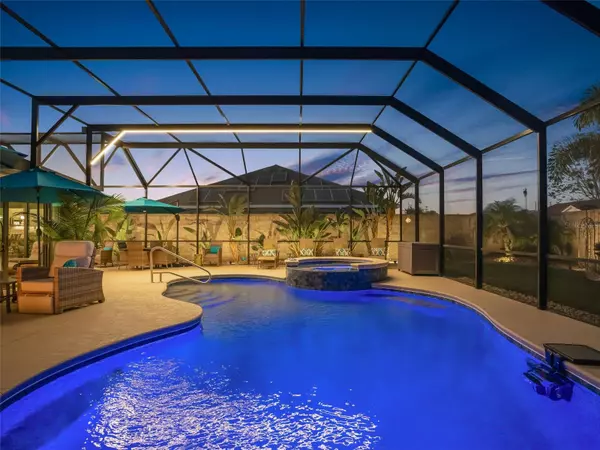1579 MCELDOWNEY PL The Villages, FL 32163

Open House
Thu Nov 13, 10:00am - 12:00pm
Sat Nov 15, 10:00am - 12:00pm
Wed Nov 19, 10:00am - 12:00pm
UPDATED:
Key Details
Property Type Single Family Home
Sub Type Single Family Residence
Listing Status Active
Purchase Type For Sale
Square Footage 2,403 sqft
Price per Sqft $540
Subdivision Southern Oaks Un 37
MLS Listing ID G5104313
Bedrooms 3
Full Baths 2
Construction Status Completed
HOA Fees $195/mo
HOA Y/N Yes
Annual Recurring Fee 2340.0
Year Built 2019
Annual Tax Amount $8,104
Lot Size 0.270 Acres
Acres 0.27
Property Sub-Type Single Family Residence
Source Stellar MLS
Property Description
Outdoor Luxury: Step into your own private oasis featuring a premier designed custom saltwater pool and spa, completely surrounded by an 8+ foot stone privacy wall and over 22 professionally placed uplights and liquid lights creating a stunning evening ambiance. The gardens and custom landscaping offer lush tranquility, while 14 solar panels provide ecofriendly energy savings to heat the pool.
Enclosed Lanai retreat: Enjoy year-round comfort in the 400 sq. ft. enclosed lanai with double-paned hurricane glass, split A/C and heat, and four retractable slides for seamless indoor/outdoor living. Solar lighting completes this perfect entertaining space.
Interior Elegance: Interior highlights include upgraded cabinetry, designer lighting, vaulted and tray ceilings, quartz countertops, and a gourmet kitchen with a gas stove, farm sink, moveable island, accent lighting, tray pullouts and more. The adjacent bar and pantry add additional entertaining/living space. The main living areas have high-end Hunter Douglas remote blinds (with secondary privacy lining option also on remote). The primary suite features a Roman shower, separate water closet, additional cabinetry and storage and walk in closets. The bedrooms feature nearly new high-end carpeting with specialty non-penetrable barrier padding (to reduce any staining, etc.) The laundry room features pedestal washer and dryer plus a solar tube.
Exceptional Garage & Energy features: The three-car extended garage offers an epoxy floor, insulated garage doors, a workshop, ceiling fans, and seamless screened garage doors. A whole-house generator, two solar attic fans and added insulation (over lanai and entire living space) that provide peace of mind and maximum efficiency.
Additional features: whole-house security system, ring doorbell, smart home technology and Nova filtration system.
This distinctive property blends luxury, comfort, and practicality—ready for your next chapter in exceptional living.
Perfect central location close to Magnolia Plaza, Sawgrass, easy golf cart ride to Brownwood and Eastport.
Location
State FL
County Sumter
Community Southern Oaks Un 37
Area 32163 - The Villages
Zoning R1
Interior
Interior Features Ceiling Fans(s), Eat-in Kitchen, High Ceilings, Living Room/Dining Room Combo, Open Floorplan, Other, Primary Bedroom Main Floor, Smart Home, Solid Wood Cabinets, Split Bedroom, Stone Counters, Thermostat, Tray Ceiling(s), Vaulted Ceiling(s), Walk-In Closet(s)
Heating Electric, Natural Gas, Heat Pump, Solar
Cooling Central Air, Attic Fan
Flooring Carpet, Tile
Fireplace false
Appliance Dishwasher, Disposal, Dryer, Freezer, Ice Maker, Microwave, Range, Refrigerator, Tankless Water Heater, Washer, Water Purifier
Laundry Inside, Laundry Room, Other
Exterior
Exterior Feature Courtyard, Garden, Lighting, Sliding Doors
Garage Spaces 3.0
Fence Fenced, Masonry, Other, Stone
Pool Gunite, Heated, In Ground, Pool Sweep, Salt Water, Solar Heat
Community Features Clubhouse, Deed Restrictions, Dog Park, Fitness Center, Gated Community - Guard, Gated Community - No Guard, Golf Carts OK, Golf, Irrigation-Reclaimed Water, Park, Playground, Pool, Restaurant, Special Community Restrictions, Tennis Court(s)
Utilities Available Electricity Available, Electricity Connected, Other
Amenities Available Fence Restrictions, Gated, Maintenance, Pickleball Court(s), Playground, Pool, Recreation Facilities, Security, Shuffleboard Court, Tennis Court(s), Trail(s), Wheelchair Access
Roof Type Shingle
Attached Garage true
Garage true
Private Pool Yes
Building
Lot Description Corner Lot, Oversized Lot, Paved
Entry Level One
Foundation Slab
Lot Size Range 1/4 to less than 1/2
Sewer Public Sewer
Water Public
Architectural Style Florida, Traditional
Structure Type Block,Stucco
New Construction false
Construction Status Completed
Others
Pets Allowed Yes
HOA Fee Include Pool,Maintenance Grounds,Recreational Facilities
Senior Community Yes
Ownership Fee Simple
Monthly Total Fees $195
Acceptable Financing Cash, Conventional, FHA, VA Loan
Membership Fee Required Required
Listing Terms Cash, Conventional, FHA, VA Loan
Special Listing Condition None
Virtual Tour https://www.propertypanorama.com/instaview/stellar/G5104313

GET MORE INFORMATION





