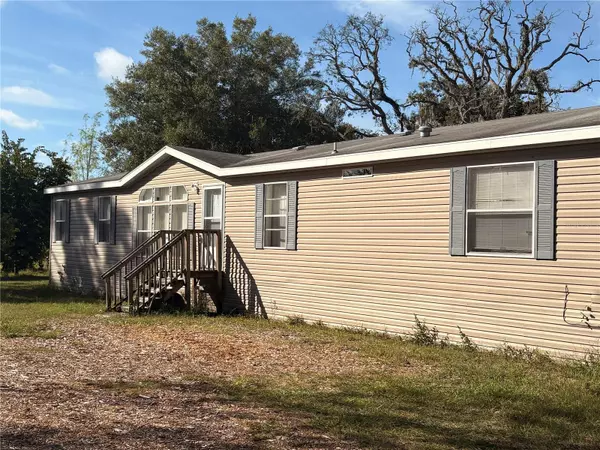10342 SHADY DR Hudson, FL 34669

UPDATED:
Key Details
Property Type Manufactured Home
Sub Type Manufactured Home
Listing Status Active
Purchase Type For Sale
Square Footage 1,782 sqft
Price per Sqft $210
Subdivision Oakwood Acres
MLS Listing ID TB8446117
Bedrooms 4
Full Baths 2
Construction Status Completed
HOA Y/N No
Year Built 2014
Annual Tax Amount $1,749
Lot Size 1.470 Acres
Acres 1.47
Property Sub-Type Manufactured Home
Source Stellar MLS
Property Description
This beautiful 2014-built 4-bedroom, 2-bath home spans 1,782 square feet and sits on a private 1.47-acre tree farm in the heart of Hudson. Offering a rare combination of comfort, space, and income potential, this property is perfect for those seeking both a peaceful lifestyle and smart investment. Step inside to an open-concept floor plan featuring a bright and airy living area, a well-appointed kitchen, a separate dining room, and generously sized bedrooms. The split design allows for both relaxation and entertaining, the home provides plenty of room for family and guests alike. Outdoors, the property showcases a thriving tree farm with an estimated annual income potential of up to $23,000, plus an additional $5,000–$15,000 annually in agritourism opportunities. Whether you're looking to enjoy the land for personal use, generate supplemental income, or expand into agritourism, this versatile property offers endless possibilities.
For the novice homesteader, it's an ideal start — complete with your own well, established vegetation, and productive acreage. All you need to add is a solar system, and you'll be well on your way to sustainable living in your own slice of Florida paradise.
Location
State FL
County Pasco
Community Oakwood Acres
Area 34669 - Hudson/Port Richey
Zoning AR
Interior
Interior Features Built-in Features, Ceiling Fans(s), Crown Molding, Eat-in Kitchen, High Ceilings, Kitchen/Family Room Combo, Open Floorplan, Split Bedroom, Thermostat, Walk-In Closet(s)
Heating Central
Cooling Central Air
Flooring Carpet, Vinyl
Fireplace false
Appliance Dishwasher, Dryer, Electric Water Heater, Microwave, Range, Refrigerator, Washer
Laundry Inside
Exterior
Exterior Feature Private Mailbox, Sliding Doors
Utilities Available BB/HS Internet Available, Cable Available, Electricity Available, Electricity Connected, Phone Available, Sewer Available, Sewer Connected
Roof Type Shingle
Garage false
Private Pool No
Building
Lot Description Farm, Landscaped, Level, Pasture, Private, Street Dead-End, Paved, Zoned for Horses
Story 1
Entry Level One
Foundation Other
Lot Size Range 1 to less than 2
Sewer Private Sewer
Water Well
Structure Type Vinyl Siding
New Construction false
Construction Status Completed
Schools
Elementary Schools Hudson Primary Academy (K-3)
Middle Schools Hudson Middle-Po
High Schools Fivay High-Po
Others
Senior Community No
Ownership Fee Simple
Acceptable Financing Cash, Conventional, FHA
Listing Terms Cash, Conventional, FHA
Special Listing Condition None
Virtual Tour https://www.propertypanorama.com/instaview/stellar/TB8446117

GET MORE INFORMATION





