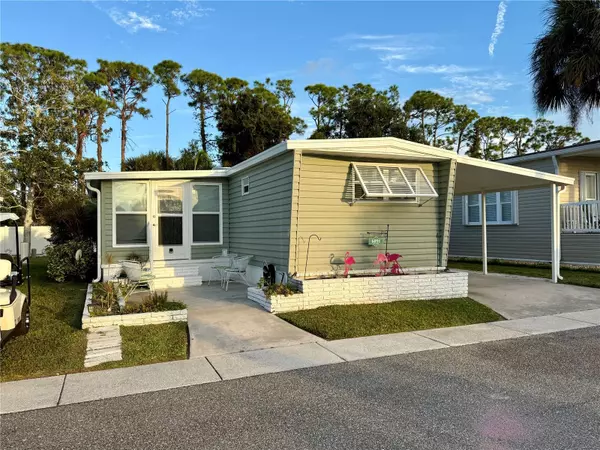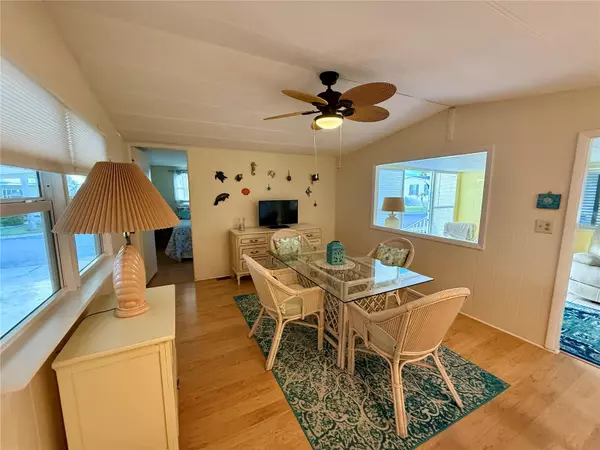6091 PEONY RD Venice, FL 34293

UPDATED:
Key Details
Property Type Mobile Home
Sub Type Mobile Home
Listing Status Active
Purchase Type For Sale
Square Footage 672 sqft
Price per Sqft $236
Subdivision Japanese Gardens Mhp
MLS Listing ID A4671285
Bedrooms 2
Full Baths 1
Half Baths 1
Construction Status Completed
HOA Fees $254/mo
HOA Y/N Yes
Annual Recurring Fee 3048.0
Year Built 1969
Annual Tax Amount $1,669
Lot Size 4,791 Sqft
Acres 0.11
Property Sub-Type Mobile Home
Source Stellar MLS
Property Description
Enjoy a location that balances privacy with proximity — just a short drive to Manasota Beach, downtown Venice, and the shopping, dining, and events of Wellen Park. The community offers a welcoming atmosphere with amenities designed to make every day effortless, from the pool and clubhouse to a full calendar of social activities.
Location
State FL
County Sarasota
Community Japanese Gardens Mhp
Area 34293 - Venice
Zoning RMH
Rooms
Other Rooms Florida Room
Interior
Interior Features Ceiling Fans(s), Open Floorplan, Split Bedroom, Thermostat, Window Treatments
Heating Central, Electric
Cooling Central Air
Flooring Laminate, Tile
Furnishings Furnished
Fireplace false
Appliance Convection Oven, Cooktop, Microwave, Refrigerator
Laundry Other
Exterior
Exterior Feature Lighting, Outdoor Shower, Rain Gutters, Shade Shutter(s), Sidewalk, Storage
Parking Features Covered, Driveway
Pool Heated, In Ground, Lighting, Outside Bath Access
Community Features Buyer Approval Required, Clubhouse, Golf Carts OK, Pool, Sidewalks, Special Community Restrictions, Street Lights
Utilities Available Cable Connected, Electricity Connected, Sewer Connected, Water Connected
Amenities Available Cable TV, Clubhouse, Pickleball Court(s), Pool, Recreation Facilities, Shuffleboard Court, Spa/Hot Tub
Roof Type Metal
Porch Patio
Garage false
Private Pool No
Building
Lot Description Landscaped, Sidewalk, Paved, Private, Unincorporated
Entry Level One
Foundation Pillar/Post/Pier
Lot Size Range 0 to less than 1/4
Sewer Private Sewer
Water Public
Structure Type Vinyl Siding
New Construction false
Construction Status Completed
Others
Pets Allowed Cats OK, Dogs OK
HOA Fee Include Cable TV,Pool,Management,Private Road,Recreational Facilities,Sewer,Water
Senior Community Yes
Pet Size Medium (36-60 Lbs.)
Ownership Co-op
Monthly Total Fees $254
Acceptable Financing Cash
Membership Fee Required Required
Listing Terms Cash
Num of Pet 1
Special Listing Condition None

GET MORE INFORMATION





