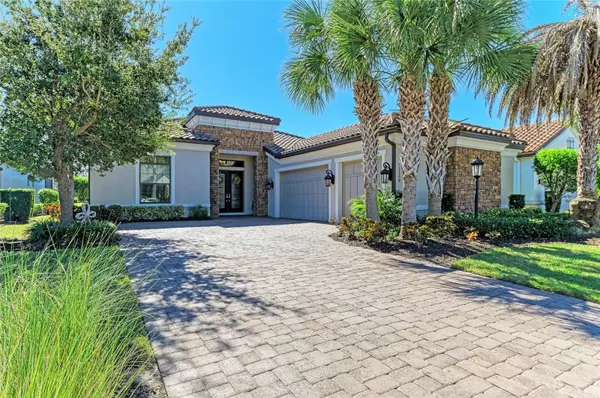13108 TREVISO DR Bradenton, FL 34211

UPDATED:
Key Details
Property Type Single Family Home
Sub Type Single Family Residence
Listing Status Active
Purchase Type For Sale
Square Footage 2,862 sqft
Price per Sqft $375
Subdivision Esplanade Ph Iii Pt Rep
MLS Listing ID A4670631
Bedrooms 3
Full Baths 3
Half Baths 1
HOA Fees $2,755/qua
HOA Y/N Yes
Annual Recurring Fee 11920.0
Year Built 2017
Annual Tax Amount $5,087
Lot Size 9,147 Sqft
Acres 0.21
Property Sub-Type Single Family Residence
Source Stellar MLS
Property Description
The residence features three bedrooms and three-and-a-half bathrooms, with a host of special upgrades throughout. Notable features include crown molding in every room, soaring 15-foot ceilings, and eight-foot doors that add to the home's grand feel. Two pocket sliders lead to the lanai and a private spool, while landscape screening ensures expansive water views and privacy. Hurricane-rated doors, shades and shutters are installed at both the front and back of the home. The Chef's kitchen is designed for both function and beauty, boasting granite countertops, a large eat-in kitchen island, and 42-inch kitchen cabinets. The exterior showcases a beautiful stone façade, and the property includes a highly desirable three-car side-load garage. Esplanade is a private, membership-only golf course community, offering a world-class 18-hole championship course with an aqua range, as well as access to PGA professionals and lessons. The community's extensive amenities include two fitness center, tennis courts, bocce, pickleball, two large heated lagoon-style pools and spas, a resistance pool, a Tiki bar, walking trails and dog park to name a few. The Culinary Center features the Barrel House Bistro/Bar, fine dining, event space and more Conveniently located near Sarasota and Bradenton, residents enjoy easy access to shopping, beaches, and cultural events. Meticulously maintained, this home awaits your personal touch to become a special retreat within the amenity-rich community of Esplanade.
Location
State FL
County Manatee
Community Esplanade Ph Iii Pt Rep
Area 34211 - Bradenton/Lakewood Ranch Area
Zoning PDMU
Interior
Interior Features Ceiling Fans(s), Coffered Ceiling(s), Crown Molding, Dry Bar, High Ceilings, Kitchen/Family Room Combo, L Dining, Open Floorplan, Primary Bedroom Main Floor, Thermostat, Walk-In Closet(s), Window Treatments
Heating Central, Natural Gas
Cooling Central Air
Flooring Carpet, Tile
Fireplace false
Appliance Cooktop, Dishwasher, Disposal, Dryer, Gas Water Heater, Microwave, Range, Range Hood, Refrigerator, Washer
Laundry Gas Dryer Hookup, Inside, Laundry Room, Washer Hookup
Exterior
Exterior Feature Hurricane Shutters, Lighting, Rain Gutters, Sidewalk, Sliding Doors, Sprinkler Metered
Garage Spaces 3.0
Community Features Association Recreation - Owned, Clubhouse, Deed Restrictions, Fitness Center, Gated Community - Guard, Pool, Sidewalks, Tennis Court(s), Street Lights
Utilities Available Cable Connected, Electricity Connected, Natural Gas Connected, Public, Sewer Connected, Sprinkler Meter, Water Connected
Amenities Available Clubhouse, Fitness Center, Gated, Golf Course, Pickleball Court(s), Pool, Recreation Facilities, Security, Tennis Court(s)
Waterfront Description Pond
View Water
Roof Type Tile
Porch Covered, Enclosed, Front Porch, Rear Porch, Screened
Attached Garage true
Garage true
Private Pool No
Building
Lot Description In County, Landscaped, Level, Sidewalk, Paved
Story 1
Entry Level One
Foundation Slab
Lot Size Range 0 to less than 1/4
Sewer Public Sewer
Water Public
Structure Type Block,Stucco
New Construction false
Schools
Elementary Schools Gullett Elementary
Middle Schools Dr Mona Jain Middle
High Schools Lakewood Ranch High
Others
Pets Allowed Cats OK, Dogs OK
HOA Fee Include Guard - 24 Hour,Pool,Escrow Reserves Fund,Maintenance Grounds,Management,Private Road,Security,Trash
Senior Community No
Ownership Fee Simple
Monthly Total Fees $993
Membership Fee Required Required
Num of Pet 2
Special Listing Condition None
Virtual Tour https://tours.vtourhomes.com/13108trevisodrlakewoodranchfl

GET MORE INFORMATION





