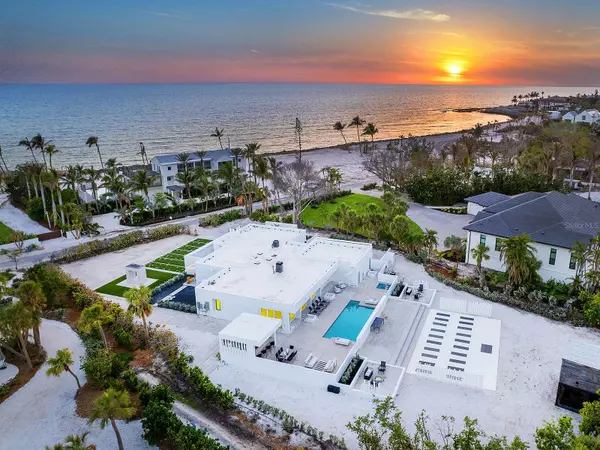7647 SANDERLING RD Sarasota, FL 34242

UPDATED:
Key Details
Property Type Single Family Home
Sub Type Single Family Residence
Listing Status Active
Purchase Type For Rent
Square Footage 4,006 sqft
Subdivision Sanderling Club
MLS Listing ID A4671186
Bedrooms 4
Full Baths 3
Half Baths 2
HOA Y/N No
Year Built 1961
Lot Size 0.930 Acres
Acres 0.93
Property Sub-Type Single Family Residence
Source Stellar MLS
Property Description
Location
State FL
County Sarasota
Community Sanderling Club
Area 34242 - Sarasota/Crescent Beach/Siesta Key
Interior
Interior Features Ceiling Fans(s), Kitchen/Family Room Combo, Living Room/Dining Room Combo, Open Floorplan, Primary Bedroom Main Floor, Split Bedroom, Stone Counters, Thermostat, Walk-In Closet(s), Window Treatments
Heating Central, Electric, Zoned
Cooling Central Air, Zoned
Flooring Tile
Fireplaces Type Other
Furnishings Furnished
Fireplace true
Appliance Built-In Oven, Cooktop, Dishwasher, Disposal, Dryer, Electric Water Heater, Microwave, Refrigerator, Washer
Laundry Laundry Room
Exterior
Exterior Feature Outdoor Grill, Outdoor Kitchen, Outdoor Shower, Private Mailbox, Rain Barrel/Cistern(s), Sliding Doors
Parking Features Covered, Garage Door Opener, Garage Faces Side, Guest, Off Street, Oversized
Garage Spaces 2.0
Pool Deck, Gunite, Heated, In Ground, Lighting, Outside Bath Access, Salt Water
Community Features Clubhouse, Gated Community - Guard, Special Community Restrictions, Tennis Court(s)
Utilities Available BB/HS Internet Available, Cable Connected, Electricity Connected, Propane, Public, Sprinkler Meter, Water Connected
Amenities Available Clubhouse, Gated, Tennis Court(s)
Waterfront Description Bayou,Lagoon
View Y/N Yes
Water Access Yes
Water Access Desc Beach,Gulf/Ocean,Lagoon
View Pool, Trees/Woods, Water
Porch Covered, Deck, Rear Porch
Attached Garage true
Garage true
Private Pool Yes
Building
Lot Description Flood Insurance Required, FloodZone, In County, Landscaped, Level, Paved
Story 1
Entry Level One
Sewer Public Sewer
Water Public
New Construction false
Schools
Elementary Schools Phillippi Shores Elementary
Middle Schools Brookside Middle
High Schools Sarasota High
Others
Pets Allowed Dogs OK
Senior Community No
Pet Size Very Small (Under 15 Lbs.)
Membership Fee Required Required
Num of Pet 1

GET MORE INFORMATION





