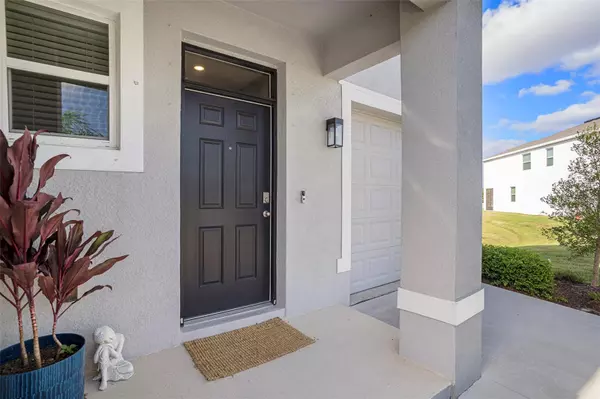Bought with
194 MANGROVE SHADE CIR Apollo Beach, FL 33572

UPDATED:
Key Details
Property Type Townhouse
Sub Type Townhouse
Listing Status Active
Purchase Type For Sale
Square Footage 1,785 sqft
Price per Sqft $173
Subdivision Mangrove Point Ph 1
MLS Listing ID TB8442799
Bedrooms 3
Full Baths 2
Half Baths 1
HOA Fees $198/mo
HOA Y/N Yes
Annual Recurring Fee 2376.0
Year Built 2023
Annual Tax Amount $6,104
Lot Size 3,049 Sqft
Acres 0.07
Property Sub-Type Townhouse
Source Stellar MLS
Property Description
this like-new townhome built in 2023 by D.R. Horton, tucked away in
the highly desirable Mangrove Point community of Apollo Beach. This
end-unit offers the perfect blend of style, functionality, and
location—ideal for families, professionals, or anyone seeking
low-maintenance living near the water. This spacious two-story
townhome features durable tile flooring throughout and a gourmet
kitchen equipped with granite countertops, stainless steel appliances,
and a large island ideal for entertaining. Smart home connectivity
adds modern convenience, while abundant closet and pantry space
ensures everything stays organized. Outside, enjoy the ease of a
single-car attached garage along with two assigned parking spots.
Sliding glass doors lead to a covered patio that overlooks a generous
grassy side yard—perfect for relaxing or play. The low HOA fee
includes water, making homeownership both affordable and hassle-free.
Located just minutes from Little Harbour Marina and popular beaches
like Ben T. Davis, Clearwater, and St. Pete, this home also offers
quick access to Tampa, Sarasota, and downtown St. Pete for effortless
commuting, dining, and entertainment. Whether you're soaking up the
sun, launching a kayak, or enjoying a quiet evening on your patio,
this townhome offers the lifestyle you've been dreaming of. Come
experience coastal living with all the modern upgrades and schedule
your showing today!
Location
State FL
County Hillsborough
Community Mangrove Point Ph 1
Area 33572 - Apollo Beach / Ruskin
Zoning PD
Interior
Interior Features Built-in Features, Ceiling Fans(s), Eat-in Kitchen, Kitchen/Family Room Combo, Primary Bedroom Main Floor, Walk-In Closet(s)
Heating Central
Cooling Central Air
Flooring Carpet, Tile
Fireplace false
Appliance Convection Oven, Dishwasher, Disposal, Refrigerator
Laundry Electric Dryer Hookup, Inside, Laundry Closet, Upper Level, Washer Hookup
Exterior
Exterior Feature Other, Sliding Doors
Parking Features Assigned, Driveway
Garage Spaces 1.0
Community Features Playground, Sidewalks
Utilities Available BB/HS Internet Available, Cable Available, Electricity Connected, Phone Available, Public, Sewer Connected, Water Connected
Roof Type Shingle
Attached Garage true
Garage true
Private Pool No
Building
Entry Level Two
Foundation Slab
Lot Size Range 0 to less than 1/4
Sewer Public Sewer
Water Public
Structure Type Stucco
New Construction false
Schools
Elementary Schools Doby Elementary-Hb
Middle Schools Eisenhower-Hb
High Schools Lennard-Hb
Others
Pets Allowed Cats OK, Dogs OK, Yes
HOA Fee Include Water
Senior Community No
Pet Size Medium (36-60 Lbs.)
Ownership Fee Simple
Monthly Total Fees $198
Membership Fee Required Required
Num of Pet 2
Special Listing Condition None

GET MORE INFORMATION





