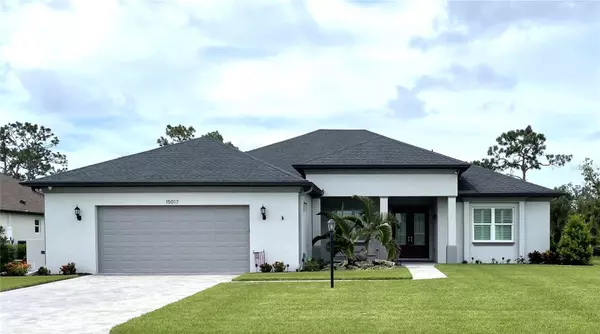15017 15TH ST E Parrish, FL 34219

UPDATED:
Key Details
Property Type Single Family Home
Sub Type Single Family Residence
Listing Status Active
Purchase Type For Sale
Square Footage 2,832 sqft
Price per Sqft $331
Subdivision Twin Rivers Ph V-A4
MLS Listing ID A4667306
Bedrooms 3
Full Baths 3
HOA Fees $341/qua
HOA Y/N Yes
Annual Recurring Fee 1366.0
Year Built 2023
Annual Tax Amount $9,002
Lot Size 0.420 Acres
Acres 0.42
Property Sub-Type Single Family Residence
Source Stellar MLS
Property Description
Elegant details are found throughout the home, including quartz counter tops, crown molding in every room and high-impact glass on all windows and doors. The oversized two-car garage easily accommodates two full-size SUVs while still offering plenty of room for a workbench, tools, shelving, storage, and lawn maintenance equipment. An electric vehicle charging outlet is also installed. Additional features include a tankless propane hot water system, a whole-house water filtration and softening system, and a two-zone air conditioning system designed for efficiency—one zone dedicated to the master suite and the other for the rest of the home. Outdoor living is a highlight, with a heated pool featuring an in-floor cleaning system and a self-filling feature for easy maintenance, all set within a spacious and private backyard perfect for relaxing or entertaining. A 60-day leaseback is preferred, with $6K credit at closing to cover lease payments. Showings available by appointment for serious, qualified buyers.
Location
State FL
County Manatee
Community Twin Rivers Ph V-A4
Area 34219 - Parrish
Zoning SFR
Direction E
Rooms
Other Rooms Den/Library/Office, Inside Utility
Interior
Interior Features Built-in Features, Ceiling Fans(s), Crown Molding, Eat-in Kitchen, High Ceilings, Kitchen/Family Room Combo, Open Floorplan, Primary Bedroom Main Floor, Solid Surface Counters, Solid Wood Cabinets, Split Bedroom, Tray Ceiling(s), Walk-In Closet(s), Window Treatments
Heating Central
Cooling Central Air
Flooring Luxury Vinyl, Tile
Fireplaces Type Family Room, Gas
Fireplace true
Appliance Built-In Oven, Convection Oven, Cooktop, Dishwasher, Disposal, Dryer, Tankless Water Heater, Washer, Water Filtration System, Water Softener
Laundry Inside, Laundry Room
Exterior
Exterior Feature Outdoor Grill, Sliding Doors, Sprinkler Metered
Garage Spaces 2.0
Pool Auto Cleaner, Heated, In Ground, Screen Enclosure, Self Cleaning, Tile
Community Features Irrigation-Reclaimed Water, Park, Playground, Sidewalks
Utilities Available Cable Connected, Electricity Connected, Propane, Sprinkler Recycled, Underground Utilities, Water Connected
Amenities Available Park, Playground, Trail(s)
View Park/Greenbelt, Trees/Woods
Roof Type Shingle
Porch Covered, Front Porch, Rear Porch, Screened
Attached Garage true
Garage true
Private Pool Yes
Building
Lot Description In County, Landscaped, Paved
Entry Level One
Foundation Slab
Lot Size Range 1/4 to less than 1/2
Builder Name McKenzie Builders
Sewer Public Sewer
Water Public
Architectural Style Custom
Structure Type Block,Stucco
New Construction false
Schools
Elementary Schools Annie Lucy Williams Elementary
Middle Schools Buffalo Creek Middle
High Schools Parrish Community High
Others
Pets Allowed Number Limit
Senior Community No
Ownership Fee Simple
Monthly Total Fees $113
Acceptable Financing Cash, Conventional
Membership Fee Required Required
Listing Terms Cash, Conventional
Num of Pet 3
Special Listing Condition None
Virtual Tour https://www.propertypanorama.com/instaview/stellar/A4667306

GET MORE INFORMATION





