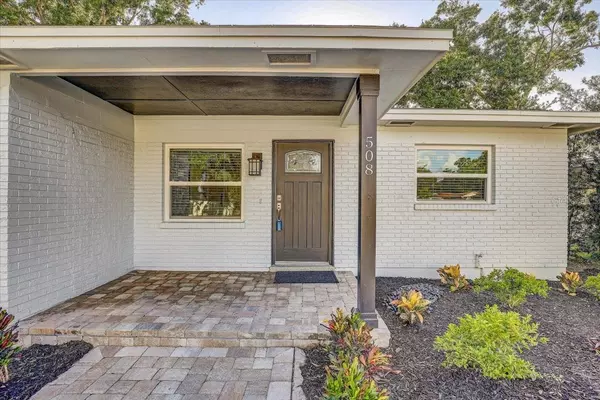508 N STERLING AVE Tampa, FL 33609
UPDATED:
Key Details
Property Type Single Family Home
Sub Type Single Family Residence
Listing Status Active
Purchase Type For Sale
Square Footage 1,354 sqft
Price per Sqft $387
Subdivision Midwest Sub Corr
MLS Listing ID TB8414863
Bedrooms 3
Full Baths 2
HOA Y/N No
Year Built 1966
Annual Tax Amount $4,344
Lot Size 4,791 Sqft
Acres 0.11
Lot Dimensions 50x100
Property Sub-Type Single Family Residence
Source Stellar MLS
Property Description
Location
State FL
County Hillsborough
Community Midwest Sub Corr
Area 33609 - Tampa / Palma Ceia
Zoning RS-50
Interior
Interior Features Ceiling Fans(s), Open Floorplan, Solid Surface Counters, Stone Counters, Thermostat
Heating Central
Cooling Central Air
Flooring Tile, Terrazzo
Fireplace false
Appliance Dryer, Microwave, Range Hood, Refrigerator, Washer
Laundry Inside, Laundry Room
Exterior
Exterior Feature Garden, Lighting
Fence Vinyl
Utilities Available Cable Available, Cable Connected, Electricity Available
Roof Type Shingle
Garage false
Private Pool No
Building
Lot Description City Limits
Story 1
Entry Level One
Foundation Slab
Lot Size Range 0 to less than 1/4
Sewer Public Sewer
Water Public
Structure Type Block
New Construction false
Schools
Elementary Schools Mitchell-Hb
Middle Schools Wilson-Hb
High Schools Plant City-Hb
Others
Senior Community No
Ownership Fee Simple
Acceptable Financing Cash, Conventional, FHA, VA Loan
Listing Terms Cash, Conventional, FHA, VA Loan
Special Listing Condition None
Virtual Tour https://www.zillow.com/view-imx/231ae4f3-6946-4edd-97c1-5daec0e94869?setAttribution=mls&wl=true&initialViewType=pano&utm_source=dashboard





