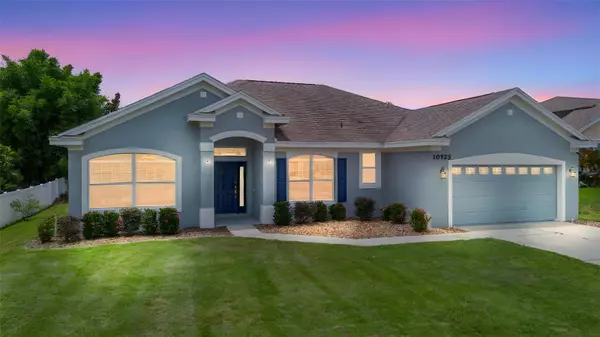10725 VIA CAPRI LN Clermont, FL 34711
UPDATED:
Key Details
Property Type Single Family Home
Sub Type Single Family Residence
Listing Status Active
Purchase Type For Sale
Square Footage 1,976 sqft
Price per Sqft $255
Subdivision Lake Louisa Highlands Ph 02 A & B Lt 60
MLS Listing ID A4660764
Bedrooms 3
Full Baths 2
HOA Fees $360/mo
HOA Y/N Yes
Annual Recurring Fee 720.0
Year Built 2005
Annual Tax Amount $2,516
Lot Size 0.290 Acres
Acres 0.29
Property Sub-Type Single Family Residence
Source Stellar MLS
Property Description
The kitchen features a double oven with convection and air-fry options, ample counter space, a large island with a deep farmhouse sink, and a breakfast bar for casual dining or entertaining. The split floor plan includes a spacious primary suite with a soaking tub, dual sinks, and a large walk-in closet.
Additional highlights include a versatile office/den, newer washer, dryer, and refrigerator, plus key system updates: water heater, A/C, including a new cement pad with hurricane straps (2021), and a newer roof (2017). The garage features overhead storage racks and the walls and flooring have been freshly painted.
Set on a large lot in a community that offers a playground and private fishing pier on Lake Louisa. Just minutes from shopping, dining, theme parks, and the scenic Lake Louisa State Park that offers hiking, biking, kayaking, horseback riding, camping, and more.
This home blends comfort, convenience, and Florida outdoor living in a serene community directly across from Lake Louisa.
Location
State FL
County Lake
Community Lake Louisa Highlands Ph 02 A & B Lt 60
Area 34711 - Clermont
Zoning R-6
Interior
Interior Features Ceiling Fans(s), Eat-in Kitchen, High Ceilings, Kitchen/Family Room Combo, Open Floorplan, Solid Surface Counters, Solid Wood Cabinets, Split Bedroom, Thermostat, Walk-In Closet(s)
Heating Central, Heat Pump
Cooling Central Air
Flooring Carpet, Ceramic Tile, Luxury Vinyl
Fireplace false
Appliance Convection Oven, Dishwasher, Disposal, Dryer, Electric Water Heater, Microwave, Range, Refrigerator, Washer
Laundry Inside, Laundry Room
Exterior
Exterior Feature Sidewalk
Parking Features Driveway, Garage Door Opener
Garage Spaces 2.0
Community Features Community Mailbox, Deed Restrictions, Playground, Sidewalks
Utilities Available Cable Available, Electricity Connected
Roof Type Built-Up,Shingle
Porch Covered, Patio, Rear Porch
Attached Garage true
Garage true
Private Pool No
Building
Lot Description Corner Lot, In County, Oversized Lot, Paved
Story 1
Entry Level One
Foundation Slab
Lot Size Range 1/4 to less than 1/2
Sewer Septic Tank
Water Public
Architectural Style Contemporary
Structure Type Block,Stucco
New Construction false
Schools
Elementary Schools Pine Ridge Elem
Middle Schools Windy Hill Middle
High Schools East Ridge High
Others
Pets Allowed Cats OK, Dogs OK, Yes
HOA Fee Include Common Area Taxes,Recreational Facilities
Senior Community No
Ownership Fee Simple
Monthly Total Fees $60
Acceptable Financing Cash, Conventional, FHA, USDA Loan, VA Loan
Membership Fee Required Required
Listing Terms Cash, Conventional, FHA, USDA Loan, VA Loan
Special Listing Condition None
Virtual Tour https://hat-fella-productions-2.aryeo.com/videos/01986b3c-0d73-7161-93a6-a1d549e4c42e





