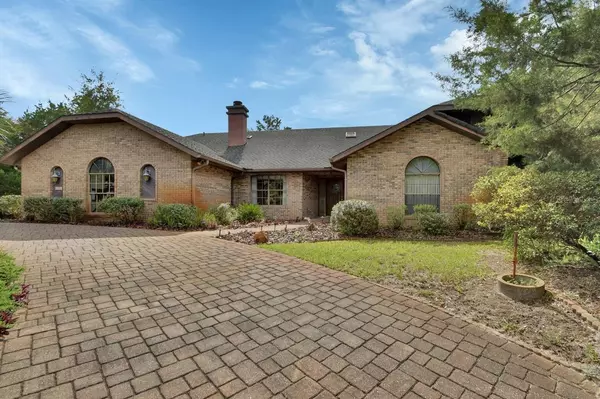680 OLD TREELINE TRL Deland, FL 32724
UPDATED:
Key Details
Property Type Single Family Home
Sub Type Single Family Residence
Listing Status Active
Purchase Type For Sale
Square Footage 2,800 sqft
Price per Sqft $192
Subdivision Trails West Ph 02 Unit 07
MLS Listing ID V4944135
Bedrooms 4
Full Baths 2
Half Baths 1
HOA Fees $270/qua
HOA Y/N Yes
Annual Recurring Fee 1080.0
Year Built 1986
Annual Tax Amount $3,753
Lot Size 0.690 Acres
Acres 0.69
Property Sub-Type Single Family Residence
Source Stellar MLS
Property Description
Welcome to this exceptional traditional brick POOL home, custom-built with timeless design and unmatched quality. Perfectly situated on a generous 0.69-acre estate lot in the highly sought-after Trails West community, this residence offers the ideal combination of space, comfort, and elegance — with approximately 2,800 sq. ft. of living space.
Thoughtful Floor Plan & Timeless Design
As you step through the covered entry, you are welcomed into a spacious foyer that opens into formal living and dining areas, highlighted by hardwood trim and finishes. The formal living room has large sliding glass doors that seamlessly open to the screened-in pool area, creating a perfect indoor-outdoor flow.
The split-bedroom layout offers ultimate privacy, with the primary suite and second bedroom located on one side — making the second room ideal as a nursery, office, or studio. A hallway closet and half-bath serve this side of the home conveniently.
Open Living Spaces
The heart of the home features a galley-style kitchen, great room, and cozy dinette area — all overlooking the private backyard and sparkling pool. The floor-to-ceiling wood-burning fireplace in the great room creates a warm and inviting atmosphere, perfect for gatherings.
Off the dinette, you'll find two spacious guest bedrooms and a full pool bath, providing privacy and comfort for family or guests.
The private primary suite is your personal sanctuary, featuring sliding glass doors to the pool, an expansive ensuite bathroom with dual vanities, garden tub, oversized walk-in shower, private water closet, including a large walk-in and an additional linen closet.
Ceramic tile throughout most of the home (carpet in bedrooms 3 & 4). Beautiful solid hardwood doors, trim, and framing.
Oversized utility/laundry room with abundant cabinetry, a built-in closet, countertop workspace, and a soaker tub. The Side-entry garage has pull-down attic access and floored storage space.
Elegant paver-accented circular drive at the main entrance. Outdoor Living at Its Best. Relax or entertain in the screen-enclosed pool area with cedar ceiling, covered patio, and a pass-through window from the kitchen. There's even a space for a future summer kitchen. A separate built-in storage room at the back of the home provides additional space for lawn equipment, a workshop, or gardening tools.
This home is more than just a place to live — it's a lifestyle. With a perfect blend of traditional charm, smart design, and outdoor living, this Trails West gem is truly one of a kind.
Location
State FL
County Volusia
Community Trails West Ph 02 Unit 07
Area 32724 - Deland
Zoning 01PUD
Rooms
Other Rooms Formal Dining Room Separate, Formal Living Room Separate, Inside Utility
Interior
Interior Features Ceiling Fans(s), High Ceilings, Living Room/Dining Room Combo, Split Bedroom, Walk-In Closet(s)
Heating Central
Cooling Central Air
Flooring Carpet, Ceramic Tile
Fireplaces Type Family Room, Wood Burning
Fireplace true
Appliance Cooktop, Dishwasher, Dryer, Electric Water Heater, Microwave, Range, Refrigerator, Washer
Laundry Inside, Laundry Room
Exterior
Exterior Feature Private Mailbox, Sliding Doors
Parking Features Circular Driveway, Driveway, Garage Door Opener, Oversized
Garage Spaces 2.0
Pool Gunite, In Ground
Community Features Clubhouse, Deed Restrictions, Golf Carts OK, Playground, Pool, Tennis Court(s), Street Lights
Utilities Available Cable Connected, Electricity Connected, Underground Utilities, Water Connected
Amenities Available Clubhouse, Pickleball Court(s), Playground, Pool, Shuffleboard Court, Tennis Court(s)
Roof Type Shingle
Porch Rear Porch, Screened
Attached Garage true
Garage true
Private Pool Yes
Building
Entry Level One
Foundation Slab
Lot Size Range 1/2 to less than 1
Sewer Septic Tank
Water Public
Architectural Style Custom
Structure Type Brick
New Construction false
Schools
Elementary Schools Citrus Grove Elementary
Middle Schools Southwestern Middle
High Schools Deland High
Others
Pets Allowed Yes
HOA Fee Include Pool,Management,Private Road
Senior Community No
Ownership Fee Simple
Monthly Total Fees $90
Acceptable Financing Cash, Conventional
Membership Fee Required Required
Listing Terms Cash, Conventional
Special Listing Condition None
Virtual Tour https://www.propertypanorama.com/instaview/stellar/V4944135





