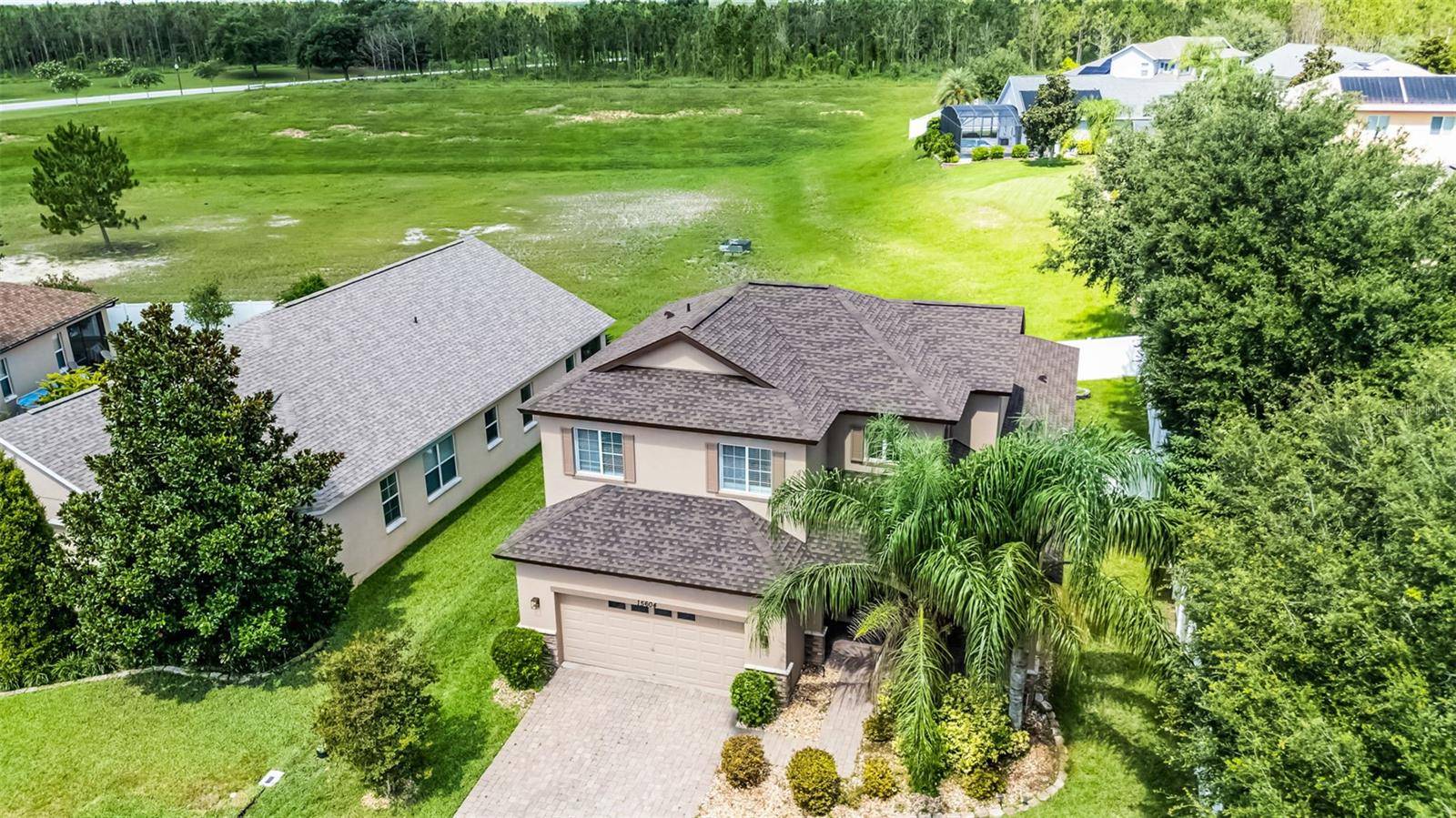15604 STARLITE ST Clermont, FL 34714
UPDATED:
Key Details
Property Type Single Family Home
Sub Type Single Family Residence
Listing Status Active
Purchase Type For Sale
Square Footage 2,587 sqft
Price per Sqft $187
Subdivision Greater Lakes Ph 1
MLS Listing ID G5099056
Bedrooms 4
Full Baths 2
Half Baths 1
HOA Fees $130/qua
HOA Y/N Yes
Annual Recurring Fee 520.0
Year Built 2012
Annual Tax Amount $4,601
Lot Size 6,969 Sqft
Acres 0.16
Property Sub-Type Single Family Residence
Source Stellar MLS
Property Description
Impeccably upgraded and move-in ready, this inviting two-story home is virtually staged to help you envision your dream lifestyle—nestled in the highly sought-after Sawgrass Bay community.
Recent Enhancements:
- Brand-new roof (2025) for long-term peace of mind
- Fresh interior and exterior paint adds a crisp, modern touch
- Virtually staged spaces showcase design potential with style.
Impressive Flow & Design:
Step into a welcoming formal living and dining area—ideal for elegant entertaining. Just beyond, the open-concept kitchen and family room reveal serene greenery through expansive sliding glass doors, creating a seamless blend of indoor comfort and outdoor beauty.
Private First-Floor Primary Suite: Retreat to the luxurious main-level suite featuring tray ceilings, granite touches, and direct access to the screened patio. Sip your morning coffee or unwind in peaceful privacy overlooking lush green space with no rear neighbors.
Signature Details:
Throughout the first floor, enjoy
- Granite countertops and tile flooring
- Tray ceilings in the living room, primary suite, and en-suite bath
- Meticulous crown molding in all main spaces
- Paved front porch & spacious driveway that elevate curb appeal
Prime Location Advantage:
Just a short walk to Sawgrass Bay Elementary, minutes from the upcoming Olympus Wellness Center, Lake Louisa Park, and the future connector road offering direct access to Disney in only 15 minutes.
Location
State FL
County Lake
Community Greater Lakes Ph 1
Area 34714 - Clermont
Zoning PUD
Interior
Interior Features Ceiling Fans(s), Crown Molding, High Ceilings, Living Room/Dining Room Combo, Open Floorplan, Primary Bedroom Main Floor, Solid Wood Cabinets, Stone Counters, Tray Ceiling(s)
Heating Central
Cooling Central Air
Flooring Carpet, Tile
Fireplace false
Appliance Dishwasher, Dryer, Microwave, Range, Refrigerator, Washer
Laundry Laundry Room
Exterior
Exterior Feature Private Mailbox, Sidewalk, Sliding Doors, Sprinkler Metered
Garage Spaces 2.0
Fence Fenced, Vinyl
Community Features Sidewalks
Utilities Available BB/HS Internet Available, Cable Available, Cable Connected, Electricity Available, Electricity Connected
Amenities Available Park, Playground, Pool, Recreation Facilities
Roof Type Shingle
Porch Covered, Front Porch, Patio, Screened
Attached Garage true
Garage true
Private Pool No
Building
Story 1
Entry Level Two
Foundation Block
Lot Size Range 0 to less than 1/4
Sewer Public Sewer
Water Public
Structure Type Stucco
New Construction false
Schools
Elementary Schools Sawgrass Bay Elementary
Middle Schools Windy Hill Middle
High Schools South Lake High
Others
Pets Allowed Cats OK, Dogs OK
HOA Fee Include Pool,Recreational Facilities
Senior Community No
Ownership Fee Simple
Monthly Total Fees $43
Acceptable Financing Cash, Conventional, FHA
Membership Fee Required Required
Listing Terms Cash, Conventional, FHA
Special Listing Condition None
Virtual Tour https://www.propertypanorama.com/instaview/stellar/G5099056





