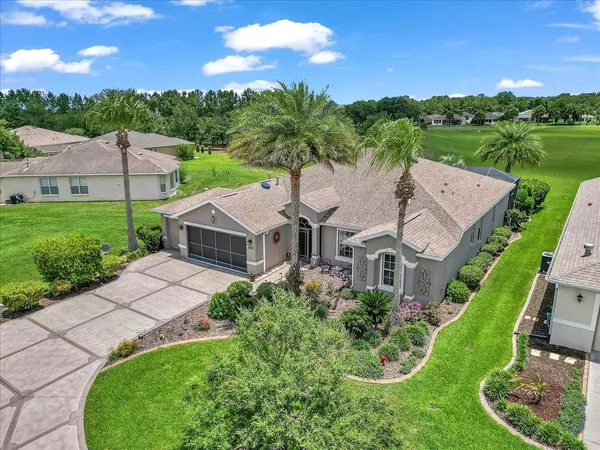1443 SW 161ST ST Ocala, FL 34473
UPDATED:
Key Details
Property Type Single Family Home
Sub Type Single Family Residence
Listing Status Active
Purchase Type For Sale
Square Footage 2,283 sqft
Price per Sqft $169
Subdivision Summerglen Ph 6-B
MLS Listing ID OM704287
Bedrooms 3
Full Baths 2
HOA Fees $345/mo
HOA Y/N Yes
Annual Recurring Fee 4140.0
Year Built 2012
Annual Tax Amount $3,497
Lot Size 0.340 Acres
Acres 0.34
Lot Dimensions 89x167
Property Sub-Type Single Family Residence
Source Stellar MLS
Property Description
From the moment you arrive, the long driveway and lush, native Florida landscaping set a warm and welcoming tone. Inside, you'll find 3 spacious bedrooms, 2 full bathrooms, and a dedicated office ideal for hobbies, guests, or working from home. The thoughtfully designed split floor plan flows effortlessly into a bright, screened-in lanai, perfect for savoring morning coffee or evening sunsets.
This home is filled with thoughtful upgrades, including solar tinted windows for energy efficiency, solar fans for improved attic ventilation, a full irrigation system to keep your landscaping lush, and a whole home water softener system for comfort and convenience. The generous backyard provides plenty of space for a future pool or garden oasis, giving you the freedom to create your dream outdoor retreat.
As a resident of Summer Glen, enjoy resort style amenities, a sparkling pool, spa, fitness center, pickleball and tennis courts, shuffleboard, softball field, and more. A brand new on site restaurant is also coming soon to the Grand Hall, making it easy to gather with friends and neighbors.
Your HOA covers lawn care, cable, internet, and trash services, giving you a true low maintenance, turnkey lifestyle in one of Central Florida's most sought-after active adult communities.
Location
State FL
County Marion
Community Summerglen Ph 6-B
Area 34473 - Ocala
Zoning PUD
Interior
Interior Features Ceiling Fans(s)
Heating Electric
Cooling Central Air
Flooring Tile
Fireplace false
Appliance Dishwasher, Refrigerator, Water Filtration System
Laundry Inside, Laundry Room
Exterior
Garage Spaces 25.0
Community Features Buyer Approval Required, Deed Restrictions, Fitness Center, Gated Community - Guard, Golf Carts OK, Golf, Pool, Racquetball, Sidewalks, Tennis Court(s)
Utilities Available Cable Connected, Electricity Connected, Natural Gas Available, Public, Sprinkler Meter, Water Connected
Roof Type Shingle
Attached Garage true
Garage true
Private Pool No
Building
Story 1
Entry Level One
Foundation Slab
Lot Size Range 1/4 to less than 1/2
Sewer Public Sewer
Water Public
Structure Type Block,Stucco
New Construction false
Others
Pets Allowed Yes
HOA Fee Include Guard - 24 Hour,Cable TV,Pool,Internet,Maintenance Structure,Maintenance Grounds,Trash
Senior Community Yes
Pet Size Extra Large (101+ Lbs.)
Ownership Fee Simple
Monthly Total Fees $345
Acceptable Financing Cash, Conventional, FHA, USDA Loan, VA Loan
Membership Fee Required Required
Listing Terms Cash, Conventional, FHA, USDA Loan, VA Loan
Num of Pet 2
Special Listing Condition None
Virtual Tour https://www.youtube.com/embed/3xkQRBAZmrc





