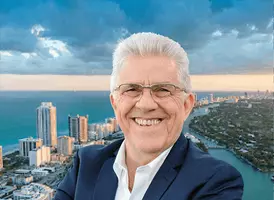1011 LAKE DAVIS DR Orlando, FL 32806
UPDATED:
Key Details
Property Type Single Family Home
Sub Type Single Family Residence
Listing Status Active
Purchase Type For Sale
Square Footage 4,163 sqft
Price per Sqft $576
Subdivision Davis Add
MLS Listing ID O6317502
Bedrooms 4
Full Baths 3
Half Baths 2
HOA Y/N No
Year Built 1935
Annual Tax Amount $17,323
Lot Size 0.470 Acres
Acres 0.47
Property Sub-Type Single Family Residence
Source Stellar MLS
Property Description
Step inside to discover light-filled living spaces with exquisite finishes and rich architectural detail throughout. The layout offers excellent flow, with two distinct living areas, a library, and French doors along the back of the home that open to the outdoor entertaining spaces. One of the four bedrooms is located on the main floor—ideal for guests—with a large walk-in closet and private en suite bath. Upstairs, the spacious primary suite feels like a fine hotel, featuring a beautifully designed bathroom and a generous his-and-hers walk-in closet.
The kitchen is a chef's dream, outfitted with a Sub-Zero six-drawer refrigerator, Wolf six-burner natural gas range, double ovens, Viking wine cooler, marble countertops, and a generous island for dining and gathering. Just off the kitchen, a stylish mudroom doubles as a hidden prep space with room for appliances and adds additional functionality for entertaining.
Designed for both refined gatherings and everyday comfort, the home embraces seamless indoor-outdoor living. The professionally designed grounds by acclaimed landscape architect Joe Knight include a large pool with a heated spa, a charming pergola, a built-in grill, and a pool cabana with its own half bath—perfect for hosting and relaxing in style.
Additional highlights include a two-car detached garage, a gated driveway with secure off-street parking, a new roof, tankless water heaters, and A/C units installed in 2023, and abundant storage throughout the home. Every inch of this property has been lovingly maintained and is in pristine condition. Conveniently located just minutes from downtown Orlando, Orlando Health, and I-4 and zoned to top rated Blanker and Boone.
This is a rare opportunity to own a piece of Orlando history—expertly updated and thoughtfully designed for modern living.
Location
State FL
County Orange
Community Davis Add
Area 32806 - Orlando/Delaney Park/Crystal Lake
Zoning R-1A/T/AN
Interior
Interior Features Built-in Features, Ceiling Fans(s), Crown Molding, Solid Wood Cabinets, Stone Counters, Thermostat, Walk-In Closet(s), Window Treatments
Heating Central
Cooling Central Air
Flooring Tile, Wood
Fireplaces Type Living Room
Fireplace true
Appliance Dishwasher, Disposal, Dryer, Gas Water Heater, Microwave, Range, Range Hood, Refrigerator, Tankless Water Heater, Wine Refrigerator
Laundry Laundry Room
Exterior
Exterior Feature Balcony, French Doors, Lighting, Outdoor Grill, Rain Gutters
Garage Spaces 2.0
Fence Masonry
Pool Deck, Heated, In Ground, Lighting, Outside Bath Access, Salt Water
Utilities Available BB/HS Internet Available, Cable Available, Electricity Connected, Natural Gas Connected, Public, Sewer Connected, Water Connected
View Y/N Yes
View Water
Roof Type Shingle
Porch Front Porch
Attached Garage false
Garage true
Private Pool Yes
Building
Lot Description Oversized Lot, Street Brick
Entry Level Two
Foundation Crawlspace, Slab
Lot Size Range 1/4 to less than 1/2
Sewer Public Sewer
Water Public
Architectural Style Traditional
Structure Type HardiPlank Type
New Construction false
Schools
Elementary Schools Blankner Elem
Middle Schools Blankner School (K-8)
High Schools Boone High
Others
Senior Community No
Ownership Fee Simple
Acceptable Financing Cash, Conventional, VA Loan
Listing Terms Cash, Conventional, VA Loan
Special Listing Condition None
Virtual Tour https://vimeo.com/1092851712/e7eac8f010?ts=0&share=copy





